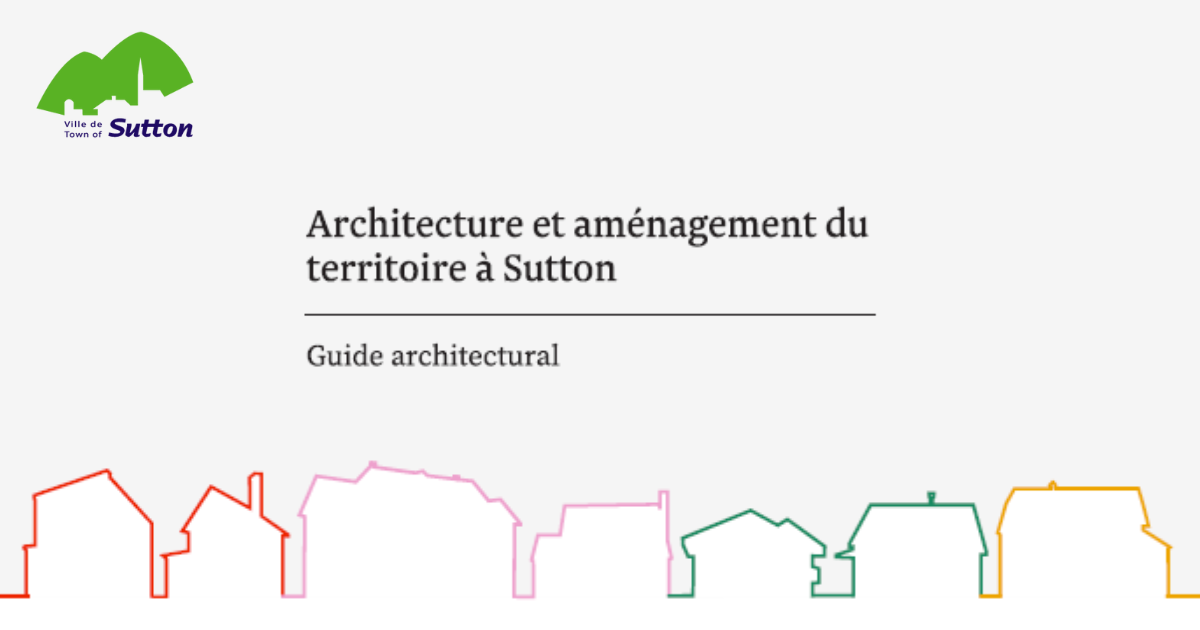Services aux citoyens
Architectural Guide “Architecture et aménagement du territoire à Sutton”
Also available in hard copy, for consultation, at the Sutton Municipal and School Library and at the Town Hall reception desk.
The guide is currently being translated into English.
The Town of Sutton adopts an Architectural Guide in 2024
Adopted at the Town council meeting of March 6, 2024, the Town of Sutton has put online its brand new Architectural Guide "Architecture et aménagement du territoire à Sutton" (Architecture and Land-Use Planning in Sutton, translation in progress).
This document is the fruit of more than a year's meticulous work by the Town's Urban and Land-Use Planning Department, in collaboration with the firm Arpent, and with the invaluable input of citizens.
The aim of this new guide is to document the particularities of our local architecture and to characterize our different environments, in order to provide a frame of reference for architecture and land use planning. Complementing existing documentation on Sutton's built environment, the Sutton Architectural Guide is intended as a knowledge and awareness tool for anyone wishing to undertake a construction or development project in harmony with the environment.
The guide identifies four types of inhabited environment in Sutton: village cores, peri-urban developments, cottages and agricultural areas. It suggests guiding principles for each.
To be consulted!

